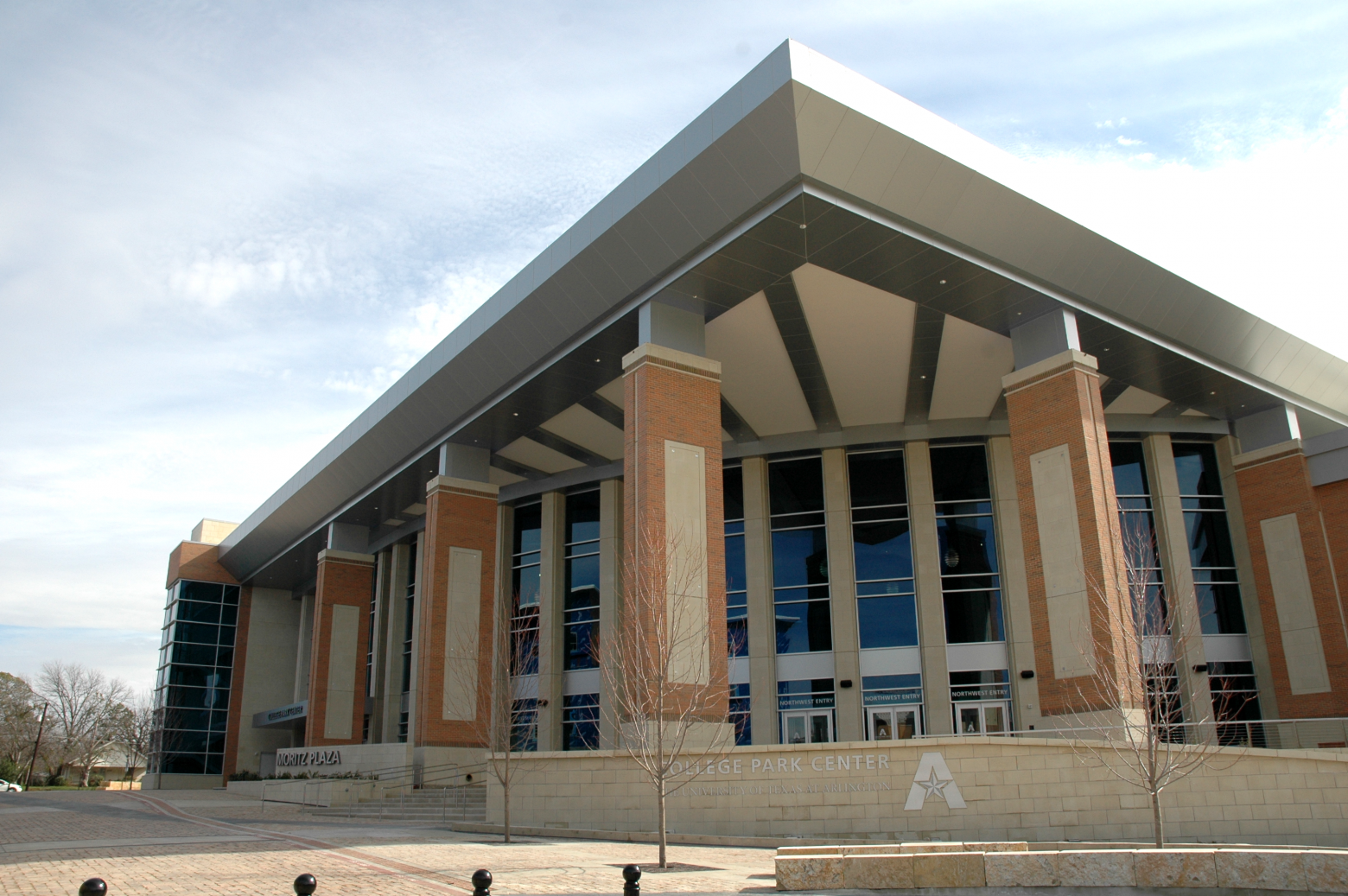College Park Center
University of Texas at Arlington
College Park Center is an indoor, multi-purpose arena on the University of Texas at Arlington campus in Arlington, Texas. It seats up to 7,000 spectators.
Its primary tenant is the Mavericks athletic department including the University’s basketball and volleyball teams. A secondary tenant during the summer months is the WNBA’s Dallas Wings. It also hosts graduation ceremonies for UT Arlington, other private trade schools, and area highs schools, along with concrete and events.
The arena is part of a 20-acre section of the campus known as College Park District. Completed in 2012, the District includes a residence hall, student apartments, a welcome center, restaurants and three parking garages. The arena portion was designed by HKS, Inc, architects of the then recently completed Cowboys Stadium and many of the world’s elite athletic facilities. The 218,000 square-foot center features a split-bowl arena that places more seats close to the action and intensifies the fan experience. It was designed to achieve LEED Gold standards for sustainability incorporating many energy-savings features.
The UT System choose as their general contractor, the Hunt Construction Group, based in Indianapolis, with its Dallas office being responsible for working with the owner, architect and engineers in the overall design, cost estimating and construction management. A team of experienced sport facilities sub-contractors were assembled to assist in the pre-construction phase.
- Project Name College Park Center at the
University of Texas, Arlington - Client Hunt Construction Group
- Architect HKS, Inc.
- Engineer HKS, Inc.
- Construction Hunt Construction Group
- Category Stadium and Arenas
- Date April 23, 2019
- References N/A
- Written By Lewis Elkins, NAPCO Precast
